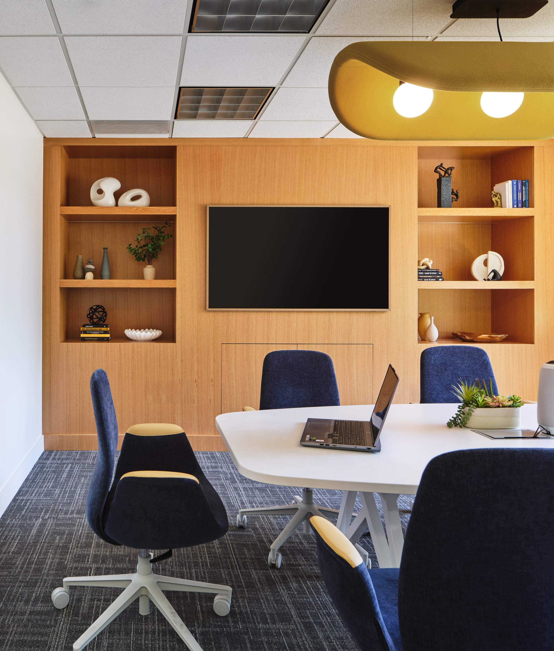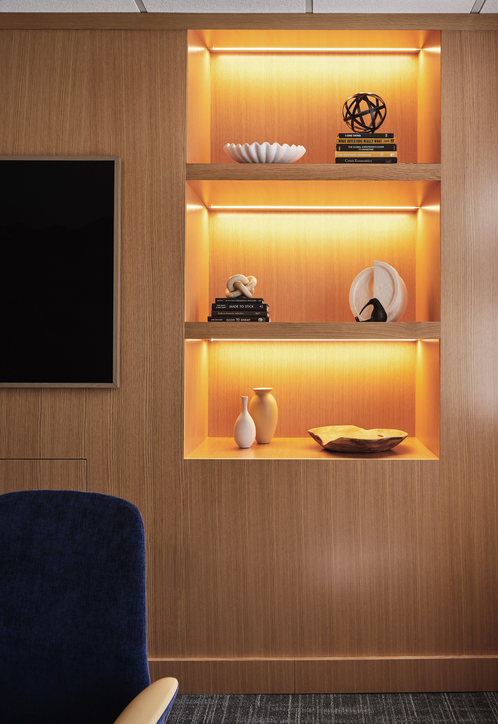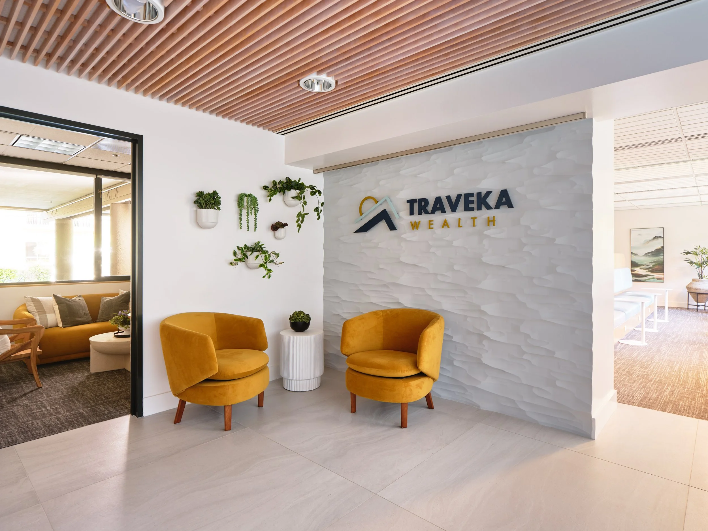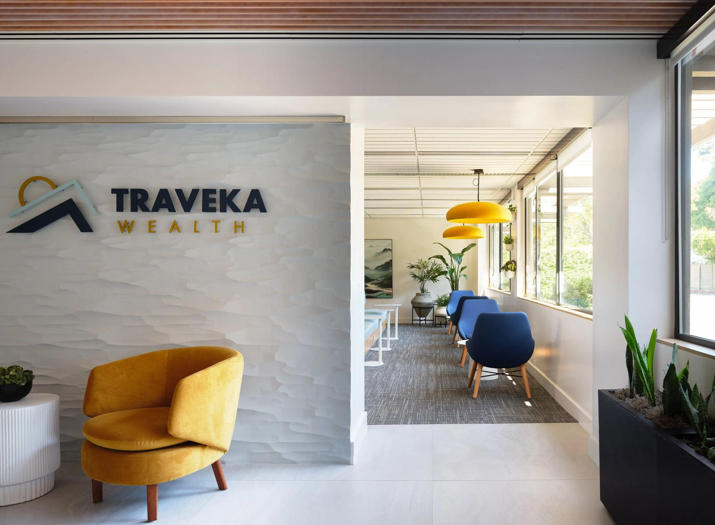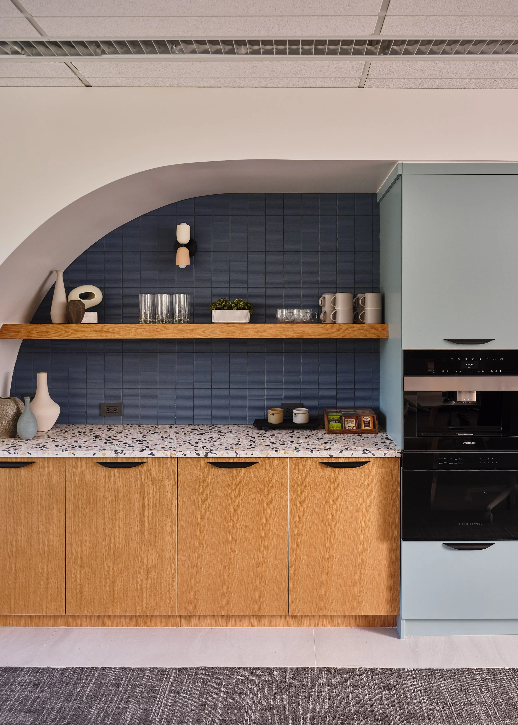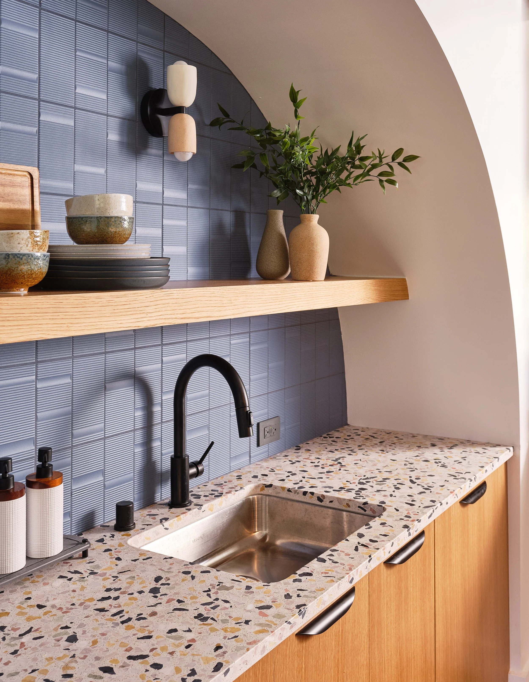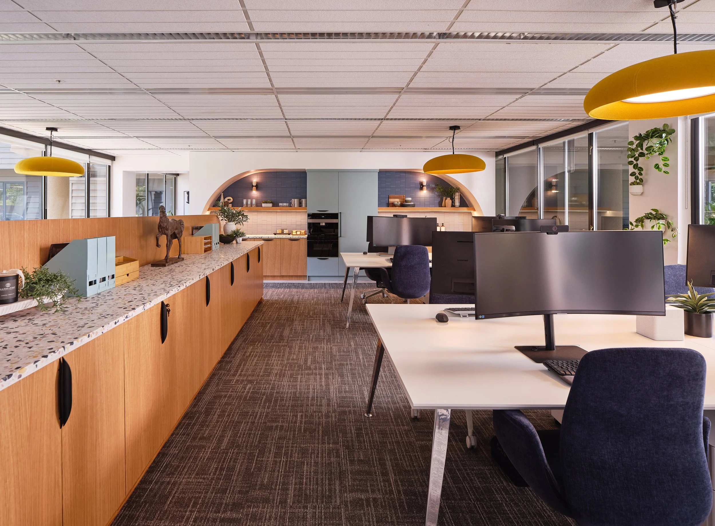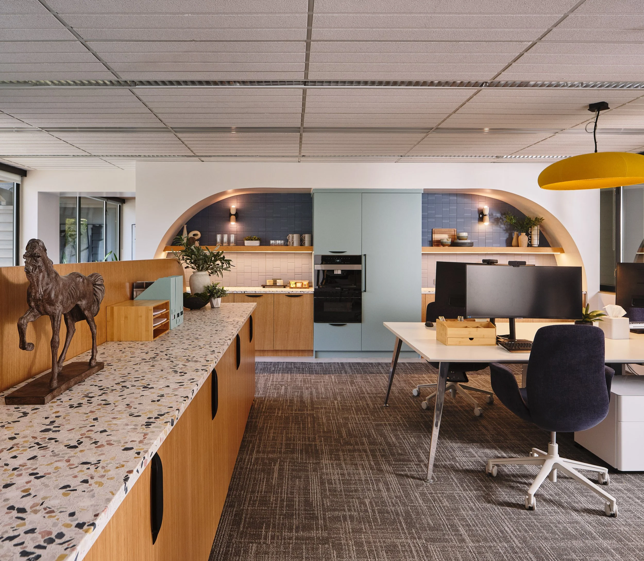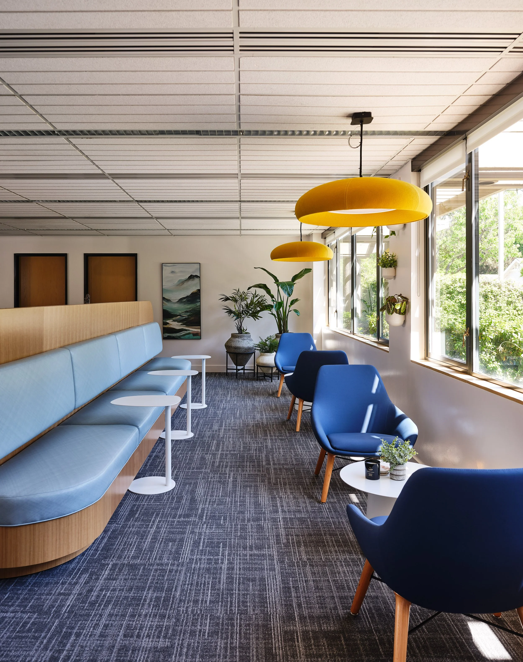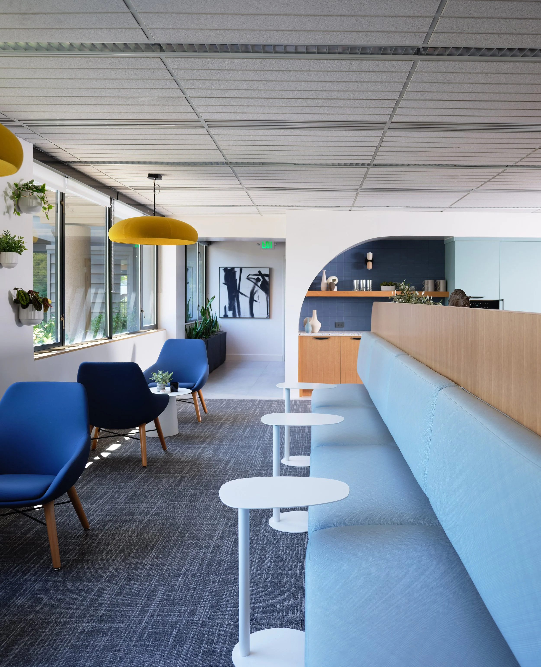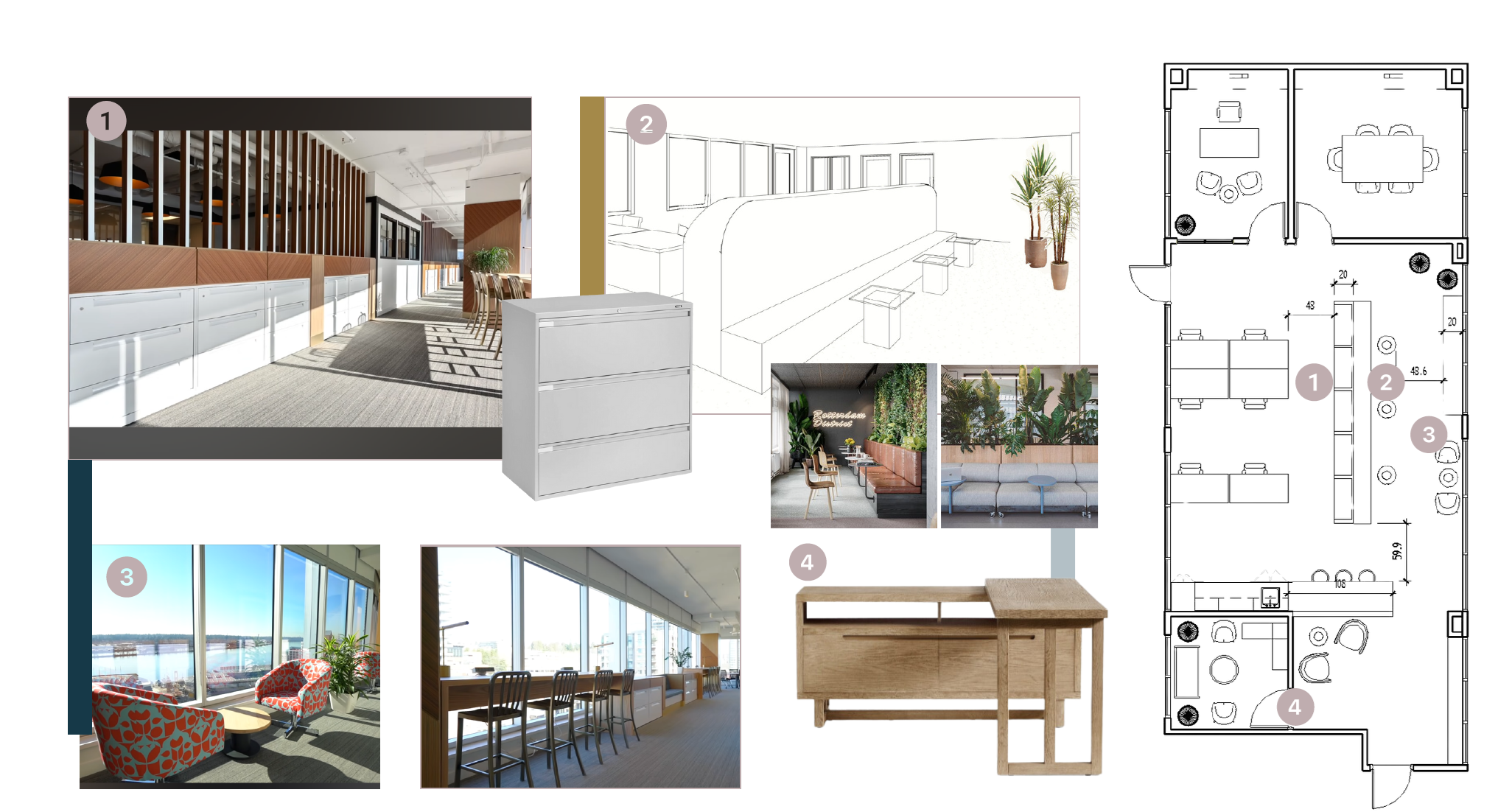Location: Los Altos, California
Designer: Tasnim Said
What began as a blank 1,400 sq. ft. commercial shell was transformed into a warm, functional financial office—designed to feel more like a curated home than a workplace. The goal was to reflect the client’s mission: helping others find clarity and direction through financial ups and downs.
The program included three enclosed rooms (a CEO office, conference room, and a cozy client-facing office), a large open work area, and a fully functioning kitchenette—while concealing equipment like printers, shredders, and routers. The space needed to feel professional yet inviting.
The designer’s scope included space planning, finish and fixture selection, lighting, millwork, and acoustical solutions. Challenges included a tight budget, compact footprint, and two slanted structural columns.
The client’s original room layout required costly construction. The concept—*Navigating Pathways*—was inspired by the firm’s values. Just as clients navigate their financial journey, the office guides visitors through a visual and emotional experience: from uncertainty to clarity.
To reduce costs, the existing layout was repurposed. The front room became a relaxed consultation space; the others were used for the CEO office and conference room. Slanted columns were concealed behind custom built-ins with storage and cable management. In the open area, a long-upholstered bench and rear storage anchor the space.
The tucked-away kitchenette features paneled appliances, a built-in coffee machine, and ample storage. Acoustic felt panels and oversized fixtures reduce noise while adding color and texture. New window treatments help control natural light and enhance comfort.
Curves and arches soften the architecture—appearing in millwork, furnishings, and lighting—while diagonal lines add movement and contrast. The result is a space that blends functionality and warmth—supporting productivity, focus, and meaningful client engagement. It’s a workplace designed not only for efficiency, but for people to thrive.
PROPOSED FLOOR PLAN
Before
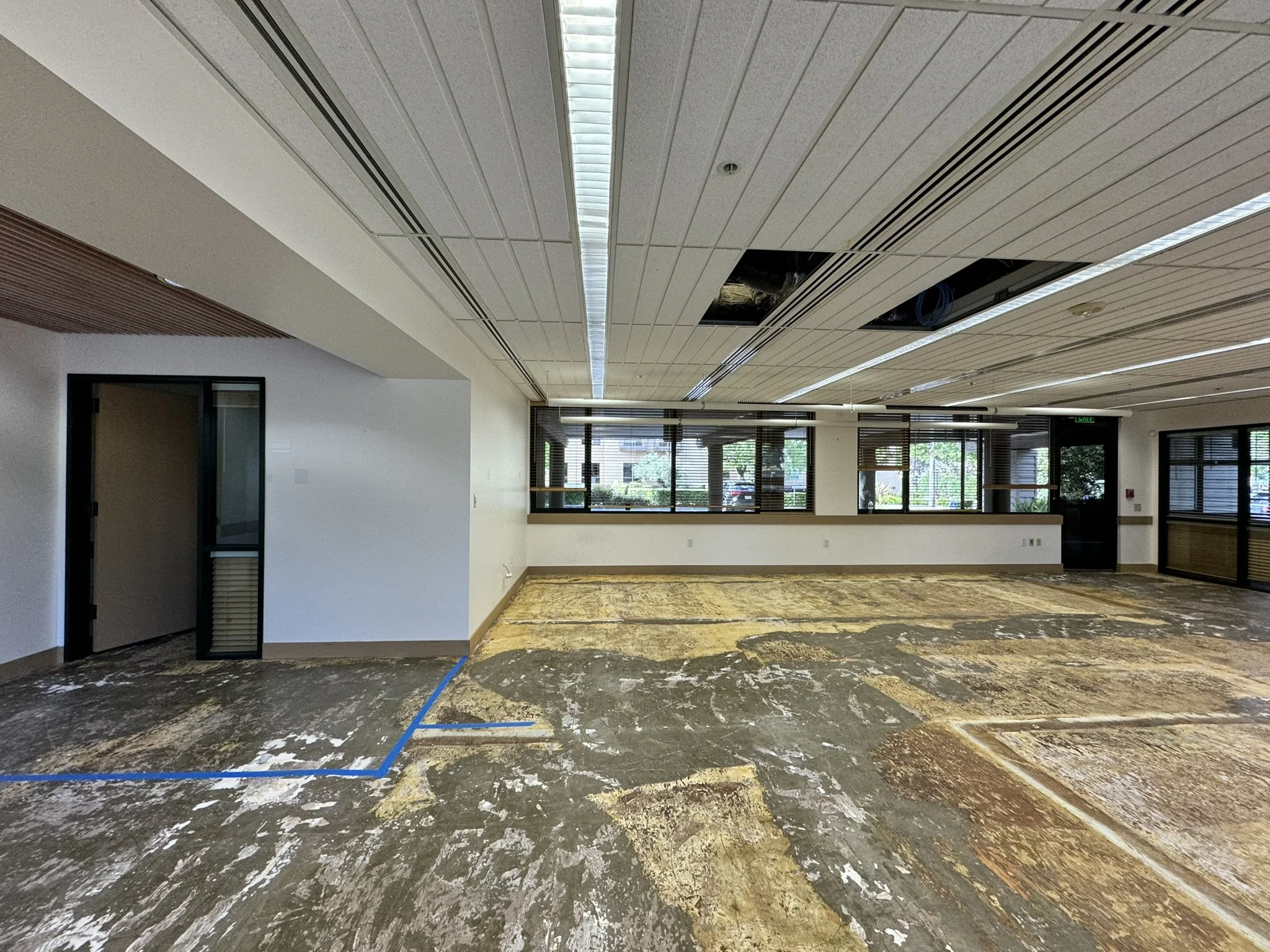
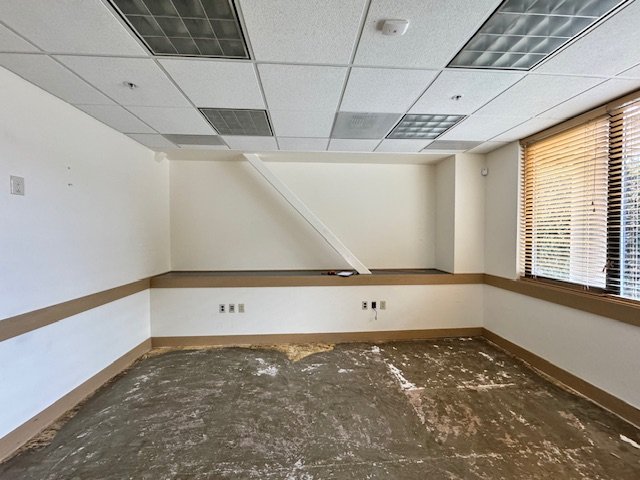
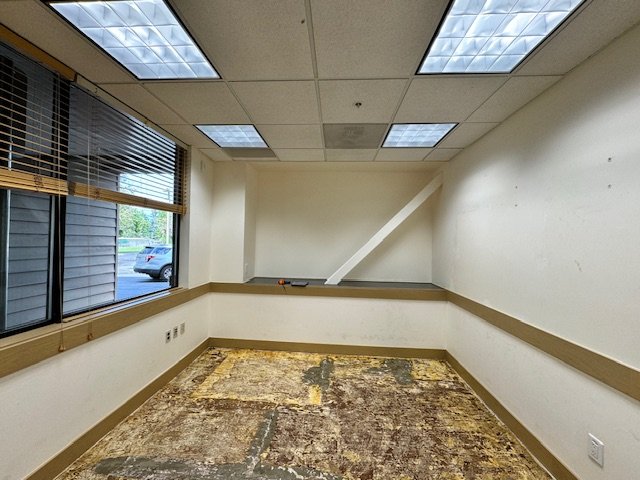

After



