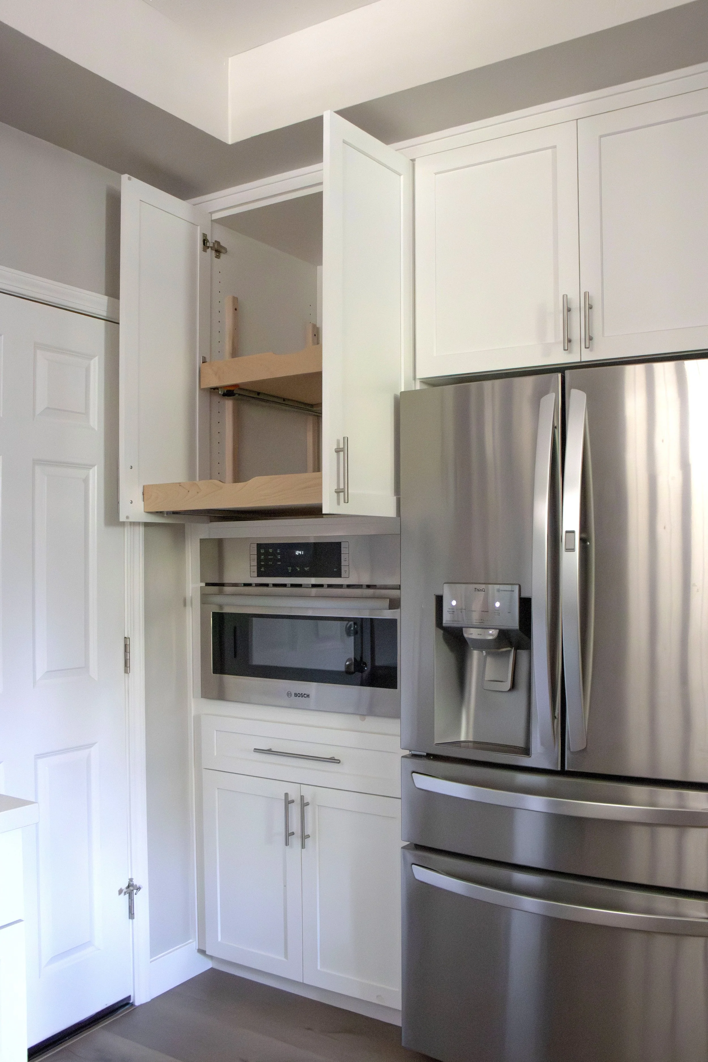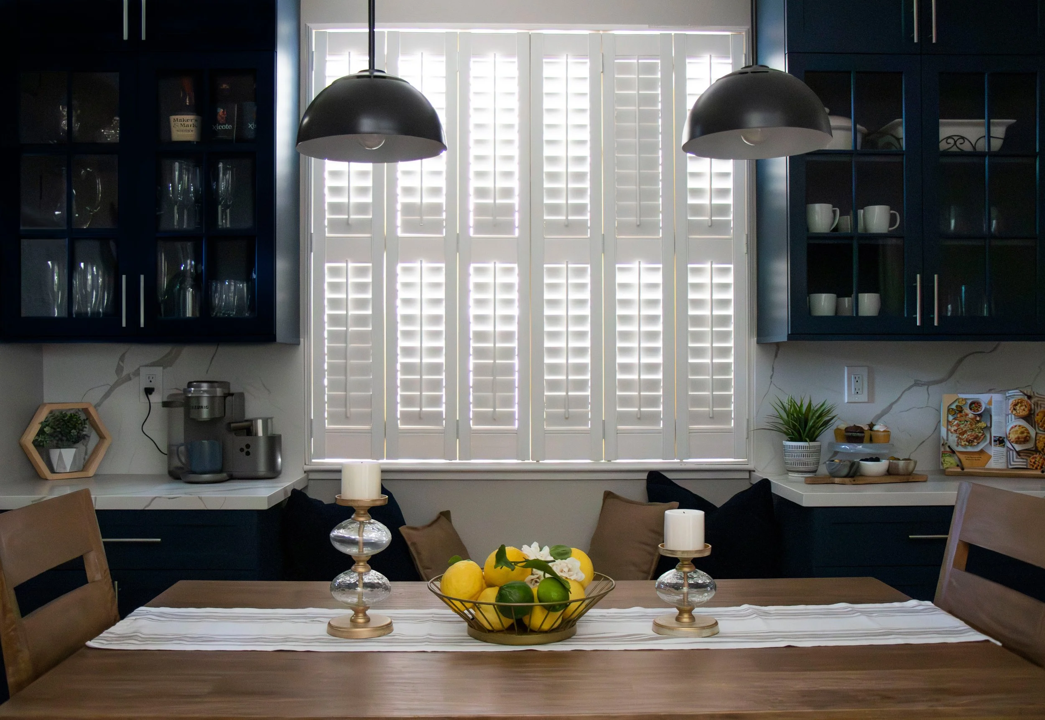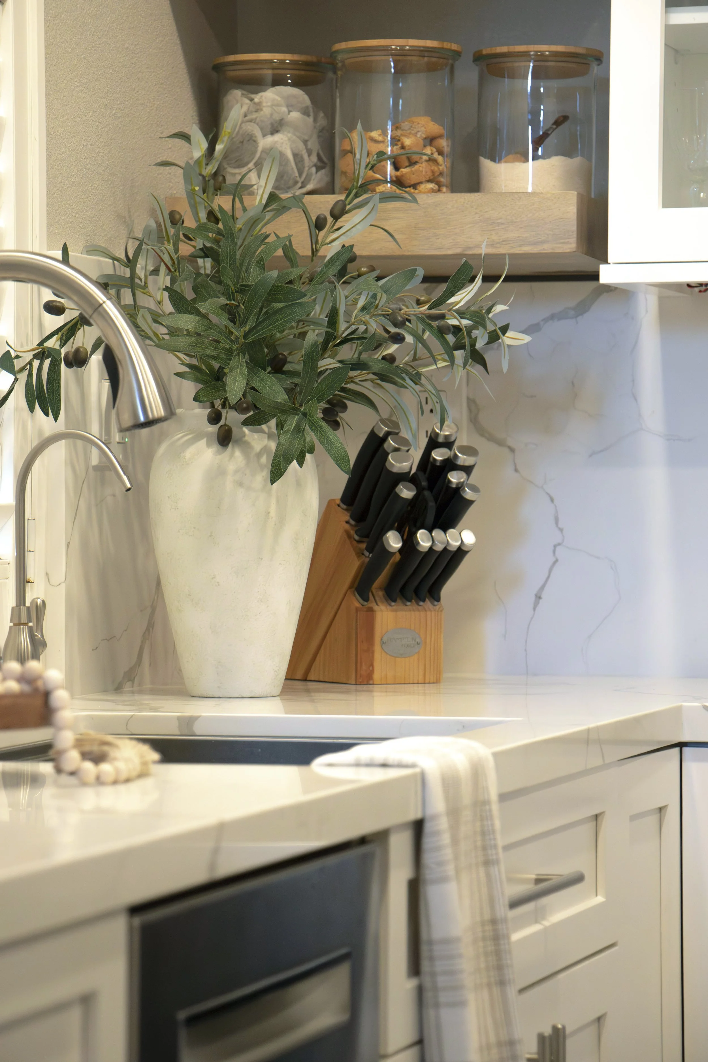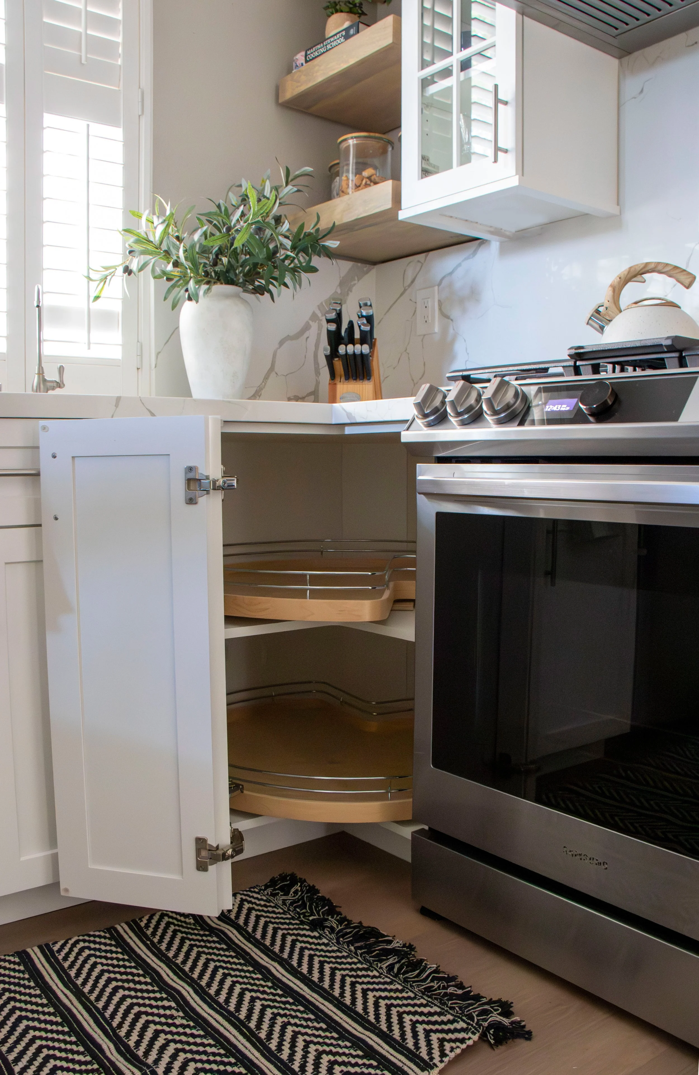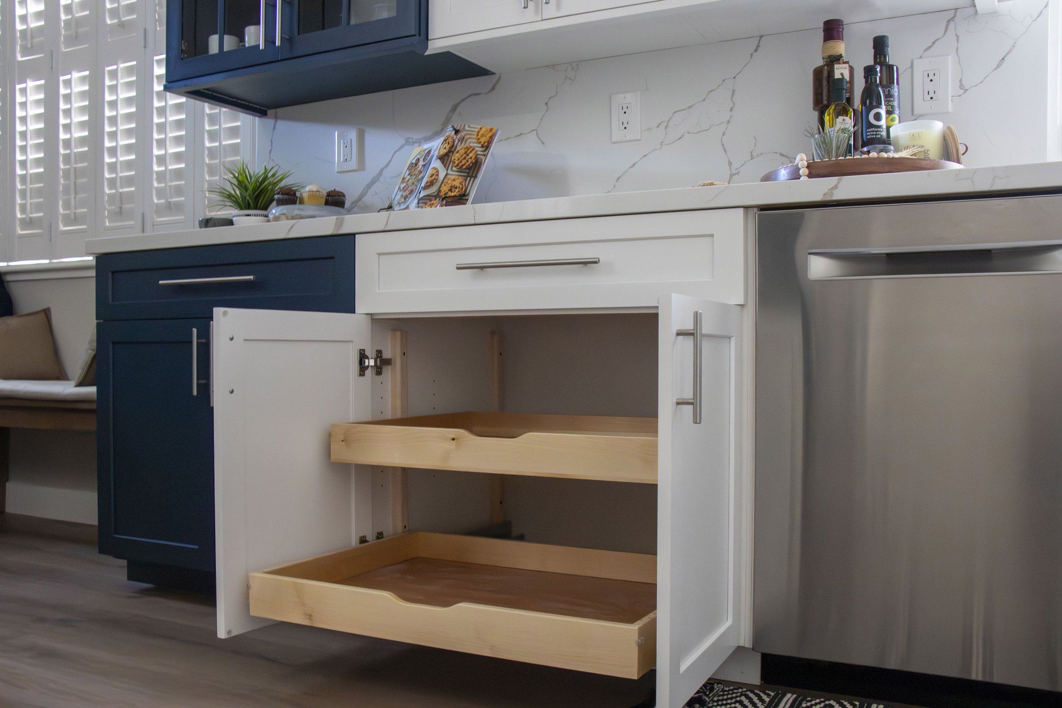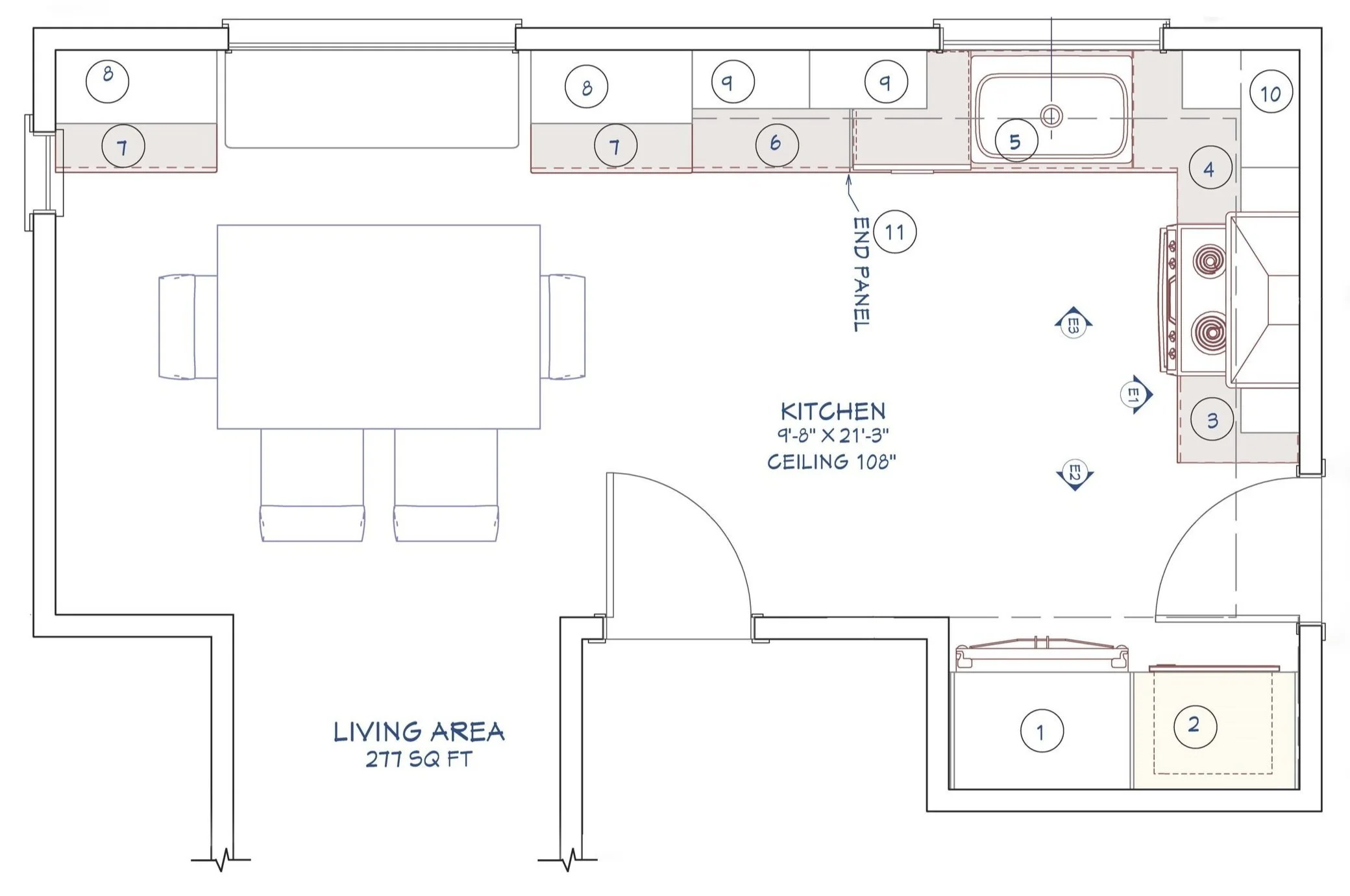Harmonious blendTeam project
Location: Downtown San Jose
Designers involved: Tasnim Said,
Noura Tawfik
Our client, a young couple with a toddler and a puppy, were eager to transform their small U-shaped kitchen into a spacious open kitchen. They were seeking a fresh and updated layout that would better suit their needs.
The solution involved creating a seamless connection between the kitchen and dining room, while still keeping their distinct identities.
This was achieved by using two different colored cabinets. The kitchen area had sleek white cabinets for a modern and clean aesthetic, while the dining room had eye-catching blue hutch-style cabinets. These blue cabinets not only stood out but also provided a stunning display and storage space for the owner's valuable collections.
This clever design approach successfully blended the kitchen and dining room while maintaining their individuality.
PROPOSED FLOOR PLAN
Before



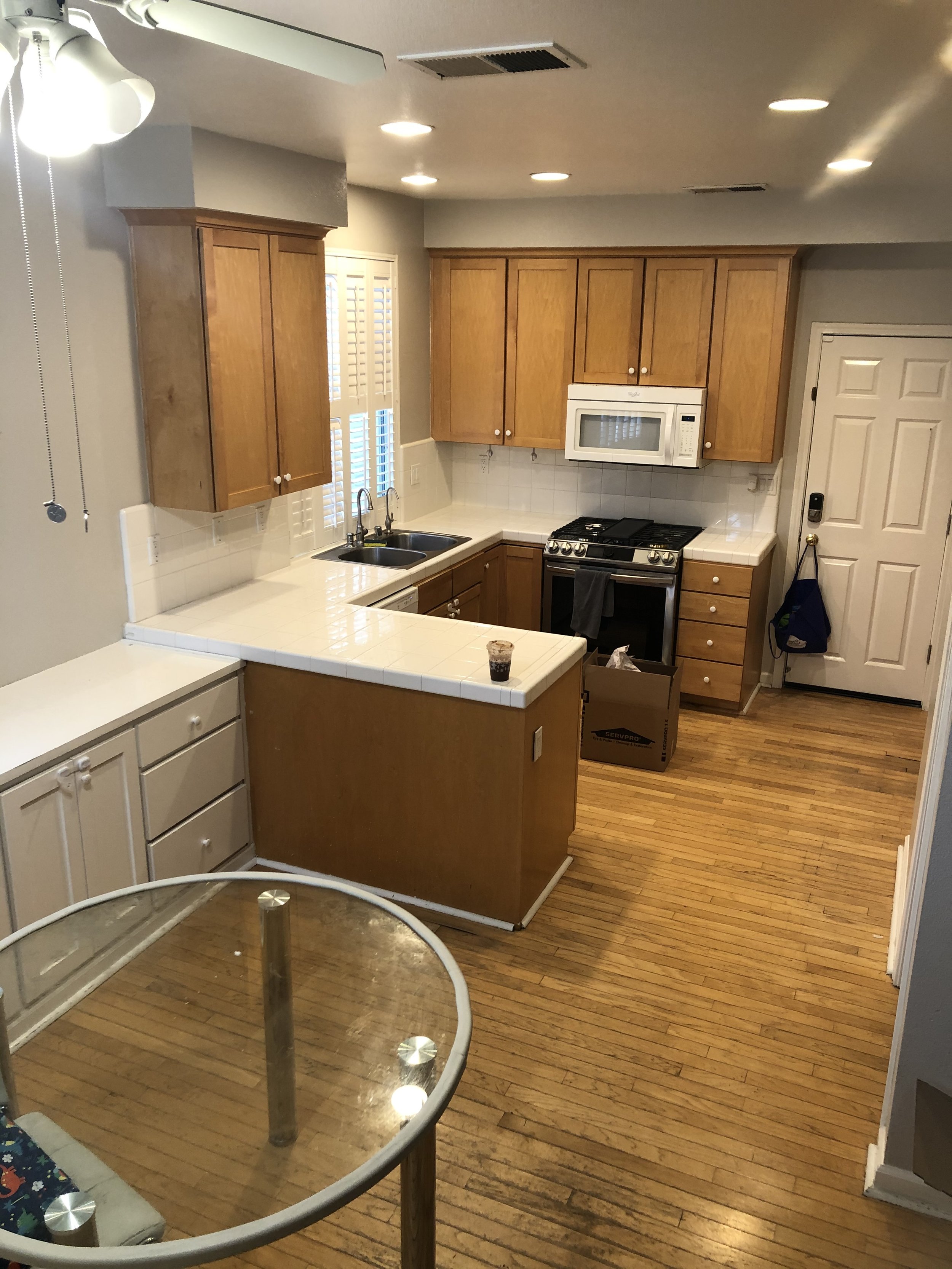
After

